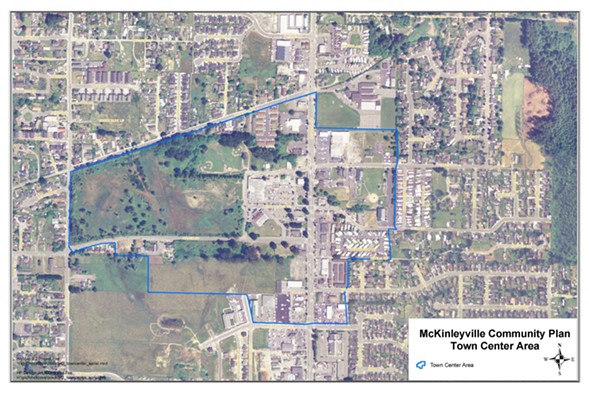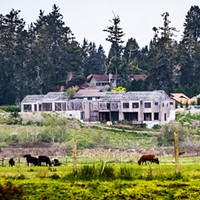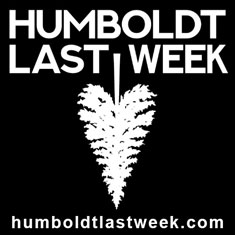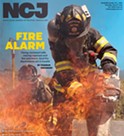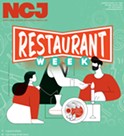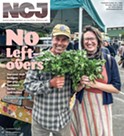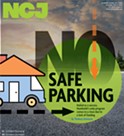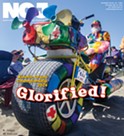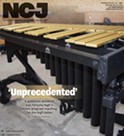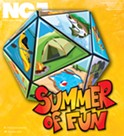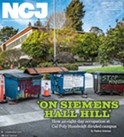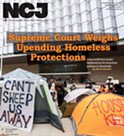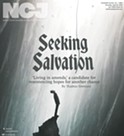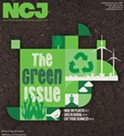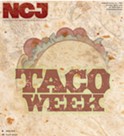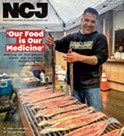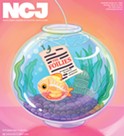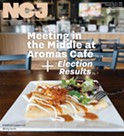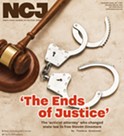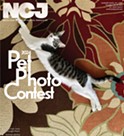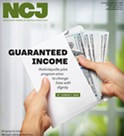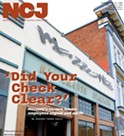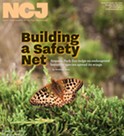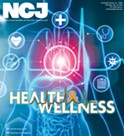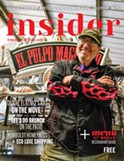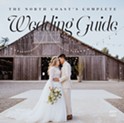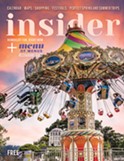Monday, November 25, 2019
McKinleyville Again Mulling Town Center Plans
Posted By Elaine Weinreb on Mon, Nov 25, 2019 at 9:50 AM
McKinleyville is once again in the process of reimagining itself and that again means envisioning a Town Center.
Town Center plans were the focus of a Nov. 13 community meeting, with additional conversations slated for December, January and February.
Some McKinleyville residents have long dreamed of a time when their town will be a beautiful, lively place where people want to live and work, not just a bedroom community for Arcata and Eureka. Some have worked toward that goal since 1965, crafting one plan after another, which have generally ended up on a shelf somewhere in the county Planning and Building Department, and seemingly have had little effect on what actually happens in the county’s third-largest population center.
The last McKinleyville Community Plan was written in 2002 and a lot has changed since then. The Senior Center, a sheriff’s office sub-station, the new fire station, the library and Eureka Natural Foods did not exist in 2002. Now that the county’s 2017 General Plan has been adopted, various unincorporated communities are being encouraged to come up with their own visions of the future, and McKinleyville residents are once again flexing their collective muscles and dreaming big.
Many people think of McKinleyville as a large, busy strip mall that stretches along the length of Central Avenue and would like to see some alternatives, especially those ones that could give the place a unique town character and in these times in which energy conservation is on everybody’s mind, encourage walking and bicycling.
Of particular interest is the concept of the Town Center, an area that could provide an attractive, pedestrian and bicycle-friendly mix of housing, stores, as well as civic and recreational facilities, all easily accessible by transit.
At a Nov. 13 meeting in McKinleyville’s Azalea Hall, about 30 members of the public met with County Planning and Building Director John Ford, Senior County Planner John Miller and County Planner Connor McGuigan to take the first steps toward creating a Town Center Ordinance. The meeting was co-sponsored by the McKinleyville Municipal Advisory Committee (McMac), a group of residents selected by the Humboldt County Board of Supervisors to give voice to planning issues concerning the town. Mary Burke, Greg Orsini, Maya Conrad and Bonnie Oliver were on hand at the meeting representing the McMac
Ford explained that the General Plan depends upon community plans to make it work. Once people have decided what they want in their town, the planning department goes to work to make it happen, creating standards for land use, as well as design guidelines for buildings, including landscaping and parking requirements. Last of all comes the zoning ordinance, which would set these standards into law.
The Nov. 13 meeting was the first step in this long process.
The planners showed maps of the proposed McKinleyville Town Center. Although no specific acreage was given, the plan consists of some already developed areas, such as the shopping centers near the Safeway and on the east side of Central Avenue, and some large undeveloped areas along Hiller Road. The town center property is bordered by McKinleyville Avenue, Railroad Drive, Hiller Road and Heartwood Drive, and includes the shopping areas east of Central Avenue. One of the more intriguing ideas was a set of pedestrian overpasses to cross busy Central Avenue.
Ideally, they said, the town center would be a mix of high density housing, stores topped by apartments and rooftop gardens, restaurants, public buildings and open space. Funding would come from the initiative of individual developers, who proponents hope would be intrigued by the vision put forth by the community.
After some initial discussion, Ford asked people to state “the one big idea that you want to see accomplished in developing the McKinleyville Town Center plan.”
People could speak aloud or write their ideas on long strips of butcher paper.
A very diverse list of ideas resulted, including the following:
*An area dense enough so that many buildings and activities would be in close proximity, and attract enough people so that walkers would feel safe.
*Mixed use, with housing on top of shops and restaurants, attracting people both day and night.
*Enough variation in housing to include the young, the old, the low-income, and families.
*Cottage industries.
*A Wiyot cultural museum.
*Easy access to public transit.
*Kid-friendly activities and resources, including a children’s museum.
*Indoor and outdoor spaces for artists, craftspeople, and performers.
*Public toilets.
*A community hall where ideas, plans, and exhibits could be shared.
*Gardening areas on tops of roofs.
*A tool library.
*Car-free zones and a multi-level parking area for people that did want or need to drive to the area.
*Conservation of mature trees.
*Restaurants with outdoor seating.
*Space dedicated for pop-ups.
*A community kitchen.
*Services for the homeless.
* Community gardens.
To continue the discussion, a second meeting will be held in December, followed by ones in January and February.
Read more about the plans and process and check for upcoming meetings here.
Town Center plans were the focus of a Nov. 13 community meeting, with additional conversations slated for December, January and February.
Some McKinleyville residents have long dreamed of a time when their town will be a beautiful, lively place where people want to live and work, not just a bedroom community for Arcata and Eureka. Some have worked toward that goal since 1965, crafting one plan after another, which have generally ended up on a shelf somewhere in the county Planning and Building Department, and seemingly have had little effect on what actually happens in the county’s third-largest population center.
The last McKinleyville Community Plan was written in 2002 and a lot has changed since then. The Senior Center, a sheriff’s office sub-station, the new fire station, the library and Eureka Natural Foods did not exist in 2002. Now that the county’s 2017 General Plan has been adopted, various unincorporated communities are being encouraged to come up with their own visions of the future, and McKinleyville residents are once again flexing their collective muscles and dreaming big.
Many people think of McKinleyville as a large, busy strip mall that stretches along the length of Central Avenue and would like to see some alternatives, especially those ones that could give the place a unique town character and in these times in which energy conservation is on everybody’s mind, encourage walking and bicycling.
Of particular interest is the concept of the Town Center, an area that could provide an attractive, pedestrian and bicycle-friendly mix of housing, stores, as well as civic and recreational facilities, all easily accessible by transit.
At a Nov. 13 meeting in McKinleyville’s Azalea Hall, about 30 members of the public met with County Planning and Building Director John Ford, Senior County Planner John Miller and County Planner Connor McGuigan to take the first steps toward creating a Town Center Ordinance. The meeting was co-sponsored by the McKinleyville Municipal Advisory Committee (McMac), a group of residents selected by the Humboldt County Board of Supervisors to give voice to planning issues concerning the town. Mary Burke, Greg Orsini, Maya Conrad and Bonnie Oliver were on hand at the meeting representing the McMac
Ford explained that the General Plan depends upon community plans to make it work. Once people have decided what they want in their town, the planning department goes to work to make it happen, creating standards for land use, as well as design guidelines for buildings, including landscaping and parking requirements. Last of all comes the zoning ordinance, which would set these standards into law.
The Nov. 13 meeting was the first step in this long process.
The planners showed maps of the proposed McKinleyville Town Center. Although no specific acreage was given, the plan consists of some already developed areas, such as the shopping centers near the Safeway and on the east side of Central Avenue, and some large undeveloped areas along Hiller Road. The town center property is bordered by McKinleyville Avenue, Railroad Drive, Hiller Road and Heartwood Drive, and includes the shopping areas east of Central Avenue. One of the more intriguing ideas was a set of pedestrian overpasses to cross busy Central Avenue.
Ideally, they said, the town center would be a mix of high density housing, stores topped by apartments and rooftop gardens, restaurants, public buildings and open space. Funding would come from the initiative of individual developers, who proponents hope would be intrigued by the vision put forth by the community.
After some initial discussion, Ford asked people to state “the one big idea that you want to see accomplished in developing the McKinleyville Town Center plan.”
People could speak aloud or write their ideas on long strips of butcher paper.
A very diverse list of ideas resulted, including the following:
*An area dense enough so that many buildings and activities would be in close proximity, and attract enough people so that walkers would feel safe.
*Mixed use, with housing on top of shops and restaurants, attracting people both day and night.
*Enough variation in housing to include the young, the old, the low-income, and families.
*Cottage industries.
*A Wiyot cultural museum.
*Easy access to public transit.
*Kid-friendly activities and resources, including a children’s museum.
*Indoor and outdoor spaces for artists, craftspeople, and performers.
*Public toilets.
*A community hall where ideas, plans, and exhibits could be shared.
*Gardening areas on tops of roofs.
*A tool library.
*Car-free zones and a multi-level parking area for people that did want or need to drive to the area.
*Conservation of mature trees.
*Restaurants with outdoor seating.
*Space dedicated for pop-ups.
*A community kitchen.
*Services for the homeless.
* Community gardens.
To continue the discussion, a second meeting will be held in December, followed by ones in January and February.
Read more about the plans and process and check for upcoming meetings here.
Speaking of...
Readers also liked…
more from the author
-
Trouble on the Mountain
A popular outdoor recreation area is also a makeshift shooting range, causing growing safety concerns
- Jan 11, 2024
- More »
